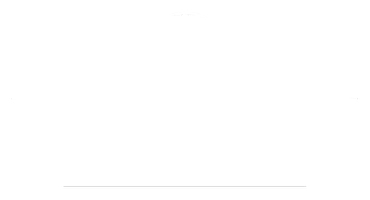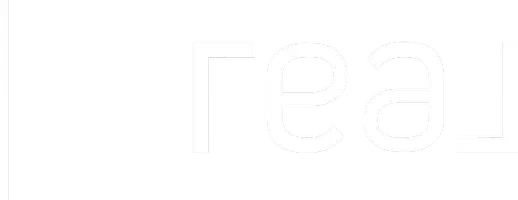UPDATED:
Key Details
Property Type Single Family Home
Sub Type 2 story
Listing Status Active
Purchase Type For Sale
Square Footage 2,768 sqft
Price per Sqft $303
Subdivision Revere Trails First Addn
MLS Listing ID 2004706
Style Contemporary
Bedrooms 3
Full Baths 3
Half Baths 1
Year Built 2024
Annual Tax Amount $4,402
Tax Year 2024
Lot Size 2.000 Acres
Acres 2.0
Property Sub-Type 2 story
Property Description
Location
State WI
County Dane
Area Windsor - V
Zoning Res
Direction Hwy 19 to Forest Park Dr
Rooms
Other Rooms Den/Office , Three-Season
Basement Full, Full Size Windows/Exposed, Stubbed for Bathroom
Bedroom 2 12x14
Bedroom 3 12x13
Kitchen Breakfast bar, Pantry, Kitchen Island, Range/Oven, Refrigerator, Dishwasher, Microwave, Disposal
Interior
Interior Features Walk-in closet(s), Water softener inc
Heating Forced air, Central air
Cooling Forced air, Central air
Fireplaces Number Gas, 1 fireplace
Inclusions Kitchen refrigerator, freezer, range/oven, microwave, dishwasher, all window coverings and blinds, TV mounts
Laundry U
Exterior
Exterior Feature Fenced Yard
Parking Features 3 car, Attached
Garage Spaces 3.0
Building
Water Well, Non-Municipal/Prvt dispos
Structure Type Vinyl,Stone
Schools
Elementary Schools Windsor
Middle Schools Deforest
High Schools Deforest
School District Deforest
Others
SqFt Source Blue Print
Energy Description Natural gas
Pets Allowed In an association (HOA)

Copyright 2025 South Central Wisconsin MLS Corporation. All rights reserved
GET MORE INFORMATION
- Madison, WI Homes For Sale
- Sun Praire, WI Homes For Sale
- Stoughton, WI Homes For Sale
- Cottage Grove, WI Homes For Sale
- Monona, WI Homes For Sale
- Mcfarland, WI Homes For Sale
- Deforest, WI Homes For Sale
- Oregon, WI Homes For Sale
- Waunakee, WI Homes For Sale
- Bloomington,, WI Homes For Sale
- Bristol, WI Homes For Sale
- Burke Heights, WI Homes For Sale
- Deerfield, WI Homes For Sale
- Maple Bluff, WI Homes For Sale
- Medina, WI Homes For Sale
- Pleasant Springs, WI Homes For Sale
- Marshall, WI Homes For Sale
- Vienna, WI Homes For Sale
- York, WI Homes For Sale
- Waterloo, WI Homes For Sale
- Westport, WI Homes For Sale
- Windsor, WI Homes For Sale
- Wexford Village, WI Homes For Sale
- Marquette, WI Homes For Sale
- Dudgeon Monroe, WI Homes For Sale
- Westmorland, WI Homes For Sale
- Maple-Prairie, WI Homes For Sale
- Vilas, WI Homes For Sale
- Middleton , WI Homes For Sale




