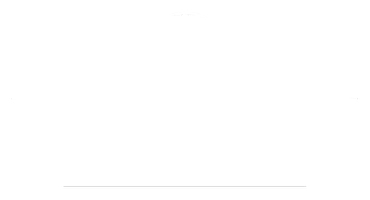Bought with EXP Realty, LLC
For more information regarding the value of a property, please contact us for a free consultation.
Key Details
Sold Price $1,530,000
Property Type Single Family Home
Sub Type 1 1/2 story,2 story
Listing Status Sold
Purchase Type For Sale
Square Footage 4,098 sqft
Price per Sqft $373
Subdivision Windsor Gardens
MLS Listing ID 1996380
Sold Date 05/16/25
Style Other
Bedrooms 5
Full Baths 3
Half Baths 1
Year Built 2023
Annual Tax Amount $21,451
Tax Year 2024
Lot Size 0.650 Acres
Acres 0.65
Property Sub-Type 1 1/2 story,2 story
Property Description
This stunning executive home features a main-level primary suite offering both privacy and convenience, complete with a luxurious en-suite bathroom, a custom tiled walk-in shower, and dual vanities. The gourmet kitchen is a chef's dream, showcasing a huge island with a breakfast bar and a spacious walk-in pantry. The vaulted living room is the heart of the home, highlighted by a floor-to-ceiling fireplace and abundant natural light. Designed for both accessibility and functionality, the zero-step entry 4 car garage includes a second staircase leading to the lower level, where you'll find a rec room, second gas fireplace, and a full wet bar with gorgeous black walnut cabinetry. Walk-out lower level to a beautifully landscaped yard. This home is truly one of a kind!
Location
State WI
County Dane
Area Windsor - V
Zoning Res
Direction North on HWY C from Hwy 19, Right onto Egre Road, Left onto Covered Bridge Trail, Right onto Morning Dew Lane, Right onto Wagner's Vineyard Trail.
Rooms
Other Rooms Three-Season , Loft
Basement Full, Full Size Windows/Exposed, Walkout to yard, Finished, 8'+ Ceiling, Radon Mitigation System, Poured concrete foundatn
Main Level Bedrooms 1
Kitchen Pantry, Kitchen Island, Range/Oven, Refrigerator, Dishwasher, Microwave
Interior
Interior Features Wood or sim. wood floor, Walk-in closet(s), Vaulted ceiling, Washer, Dryer, Water softener inc, Cable available, At Least 1 tub
Heating Forced air, Central air, Zoned Heating
Cooling Forced air, Central air, Zoned Heating
Fireplaces Number Gas, 2 fireplaces
Laundry M
Exterior
Exterior Feature Deck, Patio, Sprinkler system
Parking Features Attached, Opener, Access to Basement, 4+ car, Garage door > 8 ft high, Garage stall > 26 ft deep
Garage Spaces 4.0
Building
Lot Description Rural-in subdivision
Water Well, Non-Municipal/Prvt dispos
Structure Type Fiber cement,Stone
Schools
Elementary Schools Windsor
Middle Schools Deforest
High Schools Deforest
School District Deforest
Others
SqFt Source Builder
Energy Description Natural gas
Pets Allowed Restrictions/Covenants, In an association (HOA)
Read Less Info
Want to know what your home might be worth? Contact us for a FREE valuation!

Our team is ready to help you sell your home for the highest possible price ASAP

This information, provided by seller, listing broker, and other parties, may not have been verified.
Copyright 2025 South Central Wisconsin MLS Corporation. All rights reserved
GET MORE INFORMATION
- Madison, WI Homes For Sale
- Sun Praire, WI Homes For Sale
- Stoughton, WI Homes For Sale
- Cottage Grove, WI Homes For Sale
- Monona, WI Homes For Sale
- Mcfarland, WI Homes For Sale
- Deforest, WI Homes For Sale
- Oregon, WI Homes For Sale
- Waunakee, WI Homes For Sale
- Bloomington,, WI Homes For Sale
- Bristol, WI Homes For Sale
- Burke Heights, WI Homes For Sale
- Deerfield, WI Homes For Sale
- Maple Bluff, WI Homes For Sale
- Medina, WI Homes For Sale
- Pleasant Springs, WI Homes For Sale
- Marshall, WI Homes For Sale
- Vienna, WI Homes For Sale
- York, WI Homes For Sale
- Waterloo, WI Homes For Sale
- Westport, WI Homes For Sale
- Windsor, WI Homes For Sale
- Wexford Village, WI Homes For Sale
- Marquette, WI Homes For Sale
- Dudgeon Monroe, WI Homes For Sale
- Westmorland, WI Homes For Sale
- Maple-Prairie, WI Homes For Sale
- Vilas, WI Homes For Sale
- Middleton , WI Homes For Sale




