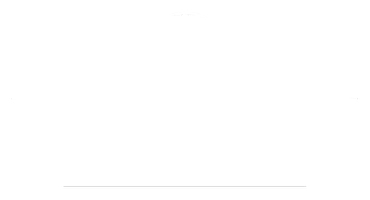UPDATED:
Key Details
Property Type Single Family Home
Sub Type 2 story
Listing Status Active
Purchase Type For Sale
Square Footage 2,907 sqft
Price per Sqft $223
Subdivision Windsor Crossing
MLS Listing ID 1989734
Style Contemporary,Colonial,Prairie/Craftsman
Bedrooms 4
Full Baths 2
Half Baths 1
Year Built 2022
Annual Tax Amount $10,122
Tax Year 2024
Lot Size 0.420 Acres
Acres 0.42
Property Sub-Type 2 story
Property Description
Location
State WI
County Dane
Area Windsor - V
Zoning Res
Direction Hwy 51 N to West on Windsor Rd, South on North town Rd, West on Tauton, Left on Banbury
Rooms
Other Rooms Den/Office
Basement Full, Full Size Windows/Exposed, Stubbed for Bathroom, Radon Mitigation System, Poured concrete foundatn
Kitchen Breakfast bar, Pantry, Kitchen Island, Range/Oven, Refrigerator, Dishwasher, Microwave, Disposal
Interior
Interior Features Wood or sim. wood floor, Walk-in closet(s), Great room, Washer, Dryer, Water softener inc, At Least 1 tub, Smart doorbell, Smart garage door opener, Smart security cameras
Heating Forced air, Central air
Cooling Forced air, Central air
Fireplaces Number Gas, 1 fireplace
Inclusions Range/Oven, Refrigerator, Dishwasher, Microwave, Disposal, Smart Washer/Dryer, All Window Coverings, TV Mount, Ring Alarm System and Cameras, Invisible Electric Fence, Home Router, Entry Drop Zone
Laundry M
Exterior
Exterior Feature Deck
Parking Features 3 car, Attached, Opener
Garage Spaces 3.0
Building
Lot Description Cul-de-sac, Sidewalk
Water Municipal water, Municipal sewer
Structure Type Vinyl,Stone
Schools
Elementary Schools Windsor
Middle Schools Deforest
High Schools Deforest
School District Deforest
Others
SqFt Source Builder
Energy Description Natural gas
Virtual Tour https://www.zillow.com/homedetails/4015-Banbury-St-Windsor-WI-53598/2063308058_zpid/

Copyright 2025 South Central Wisconsin MLS Corporation. All rights reserved
GET MORE INFORMATION
- Madison, WI Homes For Sale
- Sun Praire, WI Homes For Sale
- Stoughton, WI Homes For Sale
- Cottage Grove, WI Homes For Sale
- Monona, WI Homes For Sale
- Mcfarland, WI Homes For Sale
- Deforest, WI Homes For Sale
- Oregon, WI Homes For Sale
- Waunakee, WI Homes For Sale
- Bloomington,, WI Homes For Sale
- Bristol, WI Homes For Sale
- Burke Heights, WI Homes For Sale
- Deerfield, WI Homes For Sale
- Maple Bluff, WI Homes For Sale
- Medina, WI Homes For Sale
- Pleasant Springs, WI Homes For Sale
- Marshall, WI Homes For Sale
- Vienna, WI Homes For Sale
- York, WI Homes For Sale
- Waterloo, WI Homes For Sale
- Westport, WI Homes For Sale
- Windsor, WI Homes For Sale
- Wexford Village, WI Homes For Sale
- Marquette, WI Homes For Sale
- Dudgeon Monroe, WI Homes For Sale
- Westmorland, WI Homes For Sale
- Maple-Prairie, WI Homes For Sale
- Vilas, WI Homes For Sale
- Middleton , WI Homes For Sale




