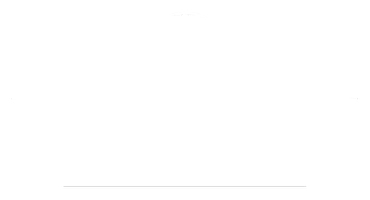UPDATED:
Key Details
Property Type Single Family Home
Sub Type 2 story
Listing Status Active
Purchase Type For Sale
Square Footage 2,825 sqft
Price per Sqft $256
Subdivision The Willows
MLS Listing ID 1999114
Style Prairie/Craftsman
Bedrooms 5
Full Baths 3
Half Baths 1
Year Built 2017
Annual Tax Amount $10,780
Tax Year 2024
Lot Size 8,712 Sqft
Acres 0.2
Property Sub-Type 2 story
Property Description
Location
State WI
County Dane
Area Madison - C W05
Zoning Res
Direction 12 and 18 West to (R) on Old Sauk Road to (L) on Big Stone Trail to (R) on Shining Willow Street and (R) to Dragon Willow Street
Rooms
Other Rooms Den/Office , Rec Room
Basement Full, Full Size Windows/Exposed, Sump pump, 8'+ Ceiling, Radon Mitigation System, Poured concrete foundatn
Bedroom 2 12x13
Bedroom 3 12x11
Bedroom 4 12x12
Bedroom 5 11x10
Kitchen Breakfast bar, Pantry, Kitchen Island, Range/Oven, Refrigerator, Dishwasher, Microwave, Disposal
Interior
Interior Features Wood or sim. wood floor, Walk-in closet(s), Great room, Air cleaner, Air exchanger, Wet bar, Cable available, At Least 1 tub
Heating Forced air, Central air
Cooling Forced air, Central air
Fireplaces Number Gas, 1 fireplace
Inclusions Refrigerator, Oven/Stove, Microwave, Dishwasher, Washer/Dryer, Water Softener, Upright Freezer, Mini Fridge, White Garage Shelving, Downstairs Shelving, Security Cameras With NVR, Window Coverings, Whole Home Audio System, Pergola
Laundry U
Exterior
Parking Features 3 car, Attached, Tandem, Opener, Garage stall > 26 ft deep
Garage Spaces 3.0
Building
Lot Description Sidewalk
Water Municipal water, Municipal sewer
Structure Type Vinyl,Fiber cement,Stone
Schools
Elementary Schools Pope Farm
Middle Schools Glacier Creek
High Schools Middleton
School District Middleton-Cross Plains
Others
SqFt Source Seller
Energy Description Natural gas
Pets Allowed Restrictions/Covenants
Virtual Tour https://www.zillow.com/view-imx/ea246bdb-4070-422a-a91c-899510e0401e?wl=true&setAttribution=mls&initialViewType=pano

Copyright 2025 South Central Wisconsin MLS Corporation. All rights reserved
GET MORE INFORMATION
- Madison, WI Homes For Sale
- Sun Praire, WI Homes For Sale
- Stoughton, WI Homes For Sale
- Cottage Grove, WI Homes For Sale
- Monona, WI Homes For Sale
- Mcfarland, WI Homes For Sale
- Deforest, WI Homes For Sale
- Oregon, WI Homes For Sale
- Waunakee, WI Homes For Sale
- Bloomington,, WI Homes For Sale
- Bristol, WI Homes For Sale
- Burke Heights, WI Homes For Sale
- Deerfield, WI Homes For Sale
- Maple Bluff, WI Homes For Sale
- Medina, WI Homes For Sale
- Pleasant Springs, WI Homes For Sale
- Marshall, WI Homes For Sale
- Vienna, WI Homes For Sale
- York, WI Homes For Sale
- Waterloo, WI Homes For Sale
- Westport, WI Homes For Sale
- Windsor, WI Homes For Sale
- Wexford Village, WI Homes For Sale
- Marquette, WI Homes For Sale
- Dudgeon Monroe, WI Homes For Sale
- Westmorland, WI Homes For Sale
- Maple-Prairie, WI Homes For Sale
- Vilas, WI Homes For Sale
- Middleton , WI Homes For Sale




