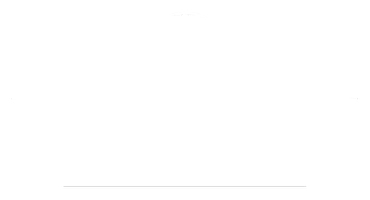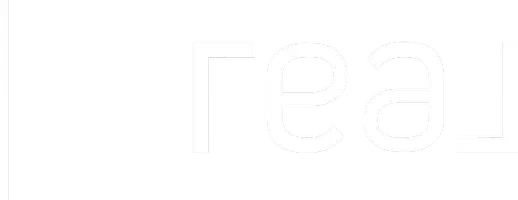UPDATED:
Key Details
Property Type Condo
Sub Type Ranch-1 Story,Shared Wall/Half duplex
Listing Status Pending
Purchase Type For Sale
Square Footage 2,687 sqft
Price per Sqft $247
MLS Listing ID 1999840
Style Ranch-1 Story,Shared Wall/Half duplex
Bedrooms 3
Full Baths 3
Condo Fees $533
Year Built 1997
Annual Tax Amount $10,059
Tax Year 2024
Property Sub-Type Ranch-1 Story,Shared Wall/Half duplex
Property Description
Location
State WI
County Dane
Area Madison - C W05
Zoning SR-V2
Direction W on Old Sauk Rd, R- Pleasant View Rd, L- Timberwolf, L- Settler Hill Cir
Rooms
Main Level Bedrooms 1
Kitchen Breakfast bar, Dishwasher, Disposal, Microwave, Range/Oven, Refrigerator
Interior
Interior Features Wood or sim. wood floors, Walk-in closet(s), Vaulted ceiling, Skylight(s), Washer, Dryer, Water softener included, Security system for Unit, Jetted bathtub, Cable/Satellite Available, At Least 1 tub, Split bedrooms
Heating Forced air, Central air
Cooling Forced air, Central air
Fireplaces Number 2 fireplaces, Gas
Inclusions Refrigerator, Range, Oven, Microwave, Dishwasher, Hood Vent, Washer, Dryer, Water Softener, All Window Blinds
Exterior
Exterior Feature Deck/Balcony, Patio, Private Entry
Parking Features 2 car Garage, Attached, Opener inc
Building
Water Municipal sewer, Municipal water
Structure Type Brick,Stone,Wood
Schools
Elementary Schools Pope Farm
Middle Schools Kromrey
High Schools Middleton
School District Middleton-Cross Plains
Others
SqFt Source Assessor
Energy Description Natural gas
Pets Allowed Cats OK, Dogs OK, Rental Allowed, Pets-Number Limit

Copyright 2025 South Central Wisconsin MLS Corporation. All rights reserved
GET MORE INFORMATION
- Madison, WI Homes For Sale
- Sun Praire, WI Homes For Sale
- Stoughton, WI Homes For Sale
- Cottage Grove, WI Homes For Sale
- Monona, WI Homes For Sale
- Mcfarland, WI Homes For Sale
- Deforest, WI Homes For Sale
- Oregon, WI Homes For Sale
- Waunakee, WI Homes For Sale
- Bloomington,, WI Homes For Sale
- Bristol, WI Homes For Sale
- Burke Heights, WI Homes For Sale
- Deerfield, WI Homes For Sale
- Maple Bluff, WI Homes For Sale
- Medina, WI Homes For Sale
- Pleasant Springs, WI Homes For Sale
- Marshall, WI Homes For Sale
- Vienna, WI Homes For Sale
- York, WI Homes For Sale
- Waterloo, WI Homes For Sale
- Westport, WI Homes For Sale
- Windsor, WI Homes For Sale
- Wexford Village, WI Homes For Sale
- Marquette, WI Homes For Sale
- Dudgeon Monroe, WI Homes For Sale
- Westmorland, WI Homes For Sale
- Maple-Prairie, WI Homes For Sale
- Vilas, WI Homes For Sale
- Middleton , WI Homes For Sale




