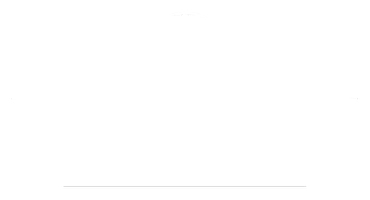UPDATED:
Key Details
Property Type Single Family Home
Sub Type Multi-level
Listing Status Pending
Purchase Type For Sale
Square Footage 2,272 sqft
Price per Sqft $200
Subdivision East Meadowood
MLS Listing ID 2000770
Style Bi-level
Bedrooms 3
Full Baths 2
Year Built 1977
Annual Tax Amount $6,690
Tax Year 2023
Lot Size 9,583 Sqft
Acres 0.22
Property Sub-Type Multi-level
Property Description
Location
State WI
County Dane
Area Madison - C E12
Zoning SR-C1
Direction Hwy 51 to Buckeye Rd to Right on Vondron
Rooms
Other Rooms Den/Office , Three-Season
Basement Full, Full Size Windows/Exposed, Finished, Radon Mitigation System, Poured concrete foundatn
Bedroom 2 13x10
Bedroom 3 12x9
Kitchen Dishwasher, Disposal, Range/Oven, Refrigerator
Interior
Interior Features Wood or sim. wood floor, Washer, Dryer, Water softener inc, Cable available, At Least 1 tub
Heating Forced air, Central air
Cooling Forced air, Central air
Inclusions Refrigerator, Oven/Range, Dishwasher, Washer, Dryer, Water Softener, Playset
Laundry L
Exterior
Exterior Feature Deck, Fenced Yard, Storage building
Parking Features 2 car, Attached, Opener
Garage Spaces 2.0
Building
Lot Description Close to busline, Sidewalk
Water Municipal water, Municipal sewer
Structure Type Brick,Fiber cement
Schools
Elementary Schools Call School District
Middle Schools Sennett
High Schools Lafollette
School District Madison
Others
SqFt Source Assessor
Energy Description Natural gas

Copyright 2025 South Central Wisconsin MLS Corporation. All rights reserved
GET MORE INFORMATION
- Madison, WI Homes For Sale
- Sun Praire, WI Homes For Sale
- Stoughton, WI Homes For Sale
- Cottage Grove, WI Homes For Sale
- Monona, WI Homes For Sale
- Mcfarland, WI Homes For Sale
- Deforest, WI Homes For Sale
- Oregon, WI Homes For Sale
- Waunakee, WI Homes For Sale
- Bloomington,, WI Homes For Sale
- Bristol, WI Homes For Sale
- Burke Heights, WI Homes For Sale
- Deerfield, WI Homes For Sale
- Maple Bluff, WI Homes For Sale
- Medina, WI Homes For Sale
- Pleasant Springs, WI Homes For Sale
- Marshall, WI Homes For Sale
- Vienna, WI Homes For Sale
- York, WI Homes For Sale
- Waterloo, WI Homes For Sale
- Westport, WI Homes For Sale
- Windsor, WI Homes For Sale
- Wexford Village, WI Homes For Sale
- Marquette, WI Homes For Sale
- Dudgeon Monroe, WI Homes For Sale
- Westmorland, WI Homes For Sale
- Maple-Prairie, WI Homes For Sale
- Vilas, WI Homes For Sale
- Middleton , WI Homes For Sale




