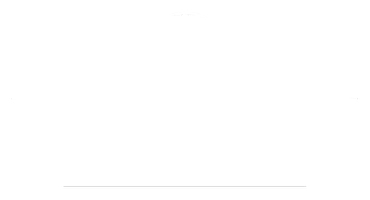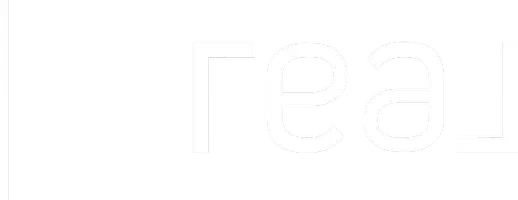UPDATED:
Key Details
Property Type Single Family Home
Sub Type 1 story
Listing Status Active
Purchase Type For Sale
Square Footage 3,731 sqft
Price per Sqft $308
MLS Listing ID 2001789
Style Ranch
Bedrooms 4
Full Baths 3
Half Baths 1
Year Built 2005
Annual Tax Amount $6,709
Tax Year 2024
Lot Size 57.000 Acres
Acres 57.0
Property Sub-Type 1 story
Property Description
Location
State WI
County Sauk
Area Excelsior - T
Zoning Res
Direction From US Highway 12, take exit 218. At traffic circle, take 1st exit onto WI-136. In 5.5 mi, turn right onto Excelsior Drive. In 1.2 mi property on L
Rooms
Other Rooms Den/Office
Basement Full, Full Size Windows/Exposed, Walkout to yard, Partially finished, Sump pump, 8'+ Ceiling, Radon Mitigation System, Poured concrete foundatn
Bedroom 2 13x13
Bedroom 3 13x12
Bedroom 4 12x10
Kitchen Breakfast bar, Pantry, Range/Oven, Refrigerator, Dishwasher
Interior
Interior Features Wood or sim. wood floor, Walk-in closet(s), Skylight(s), Washer, Dryer, Water softener inc, At Least 1 tub, Tankless Water Heater, Internet- Fiber available
Heating Forced air, Radiant, Central air, In Floor Radiant Heat
Cooling Forced air, Radiant, Central air, In Floor Radiant Heat
Fireplaces Number Gas, 1 fireplace
Inclusions Refrigerator, Range/Oven, Range Hood, Dishwasher, Washer/Dryer, Water Softener, Window Coverings
Laundry M
Exterior
Exterior Feature Deck, Patio
Parking Features 3 car, Attached, Heated, Opener
Garage Spaces 3.0
Farm Tillable,Pole building
Building
Lot Description Wooded, Rural-not in subdivision
Water Well, Non-Municipal/Prvt dispos, Mound System
Structure Type Vinyl
Schools
Elementary Schools North Freedom
Middle Schools Jack Young
High Schools Baraboo
School District Baraboo
Others
SqFt Source Assessor
Energy Description Liquid propane
Virtual Tour https://www.zillow.com/view-imx/fcf20b2d-1dbf-40c8-88df-a7e97794ea76?wl=true&setAttribution=mls&initialViewType=pano

Copyright 2025 South Central Wisconsin MLS Corporation. All rights reserved
GET MORE INFORMATION
- Madison, WI Homes For Sale
- Sun Praire, WI Homes For Sale
- Stoughton, WI Homes For Sale
- Cottage Grove, WI Homes For Sale
- Monona, WI Homes For Sale
- Mcfarland, WI Homes For Sale
- Deforest, WI Homes For Sale
- Oregon, WI Homes For Sale
- Waunakee, WI Homes For Sale
- Bloomington,, WI Homes For Sale
- Bristol, WI Homes For Sale
- Burke Heights, WI Homes For Sale
- Deerfield, WI Homes For Sale
- Maple Bluff, WI Homes For Sale
- Medina, WI Homes For Sale
- Pleasant Springs, WI Homes For Sale
- Marshall, WI Homes For Sale
- Vienna, WI Homes For Sale
- York, WI Homes For Sale
- Waterloo, WI Homes For Sale
- Westport, WI Homes For Sale
- Windsor, WI Homes For Sale
- Wexford Village, WI Homes For Sale
- Marquette, WI Homes For Sale
- Dudgeon Monroe, WI Homes For Sale
- Westmorland, WI Homes For Sale
- Maple-Prairie, WI Homes For Sale
- Vilas, WI Homes For Sale
- Middleton , WI Homes For Sale




