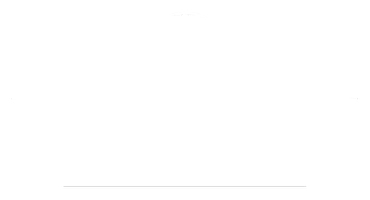UPDATED:
Key Details
Property Type Single Family Home
Sub Type 2 story,New/Never occupied
Listing Status Active
Purchase Type For Sale
Square Footage 2,029 sqft
Price per Sqft $307
Subdivision Redtail Ridge
MLS Listing ID 2002080
Style Prairie/Craftsman
Bedrooms 3
Full Baths 2
Half Baths 1
Year Built 2025
Tax Year 2025
Lot Size 4,356 Sqft
Acres 0.1
Property Sub-Type 2 story,New/Never occupied
Property Description
Location
State WI
County Dane
Area Middleton - C
Zoning t4
Direction From Highway M/Century Ave, head north on High Rd. Continue straight, entrance to Redtail Ridge will be on your right.
Rooms
Other Rooms Den/Office
Basement Full, Sump pump, 8'+ Ceiling, Stubbed for Bathroom, Radon Mitigation System, Poured concrete foundatn
Kitchen Pantry, Kitchen Island, Range/Oven, Refrigerator, Dishwasher, Microwave, Freezer, Disposal
Interior
Interior Features Wood or sim. wood floor, Walk-in closet(s), Great room, Air cleaner, Air exchanger, Water softener inc, Cable available, At Least 1 tub, Internet- Fiber available, Smart thermostat, Smart garage door opener, Other smart features
Heating Central air
Cooling Central air
Fireplaces Number Electric
Inclusions Range, Refrigerator, Dishwasher, Microwave, Two Garage Door Transmitters, Non-Rented Water Softener, Garbage Disposal, Landscaping as installed, and Builder warranties as specified in Addendum B-BLW Warranty (RWC)
Laundry M
Exterior
Exterior Feature Patio
Parking Features 2 car, Attached, Opener, Alley entrance
Garage Spaces 2.0
Building
Lot Description Sidewalk
Water Municipal water, Municipal sewer
Structure Type Vinyl,Other,Stone
Schools
Elementary Schools Northside
Middle Schools Kromrey
High Schools Middleton
School District Middleton-Cross Plains
Others
SqFt Source Builder
Energy Description Natural gas,Electric
Pets Allowed Limited home warranty, In an association (HOA)

Copyright 2025 South Central Wisconsin MLS Corporation. All rights reserved
GET MORE INFORMATION
- Madison, WI Homes For Sale
- Sun Praire, WI Homes For Sale
- Stoughton, WI Homes For Sale
- Cottage Grove, WI Homes For Sale
- Monona, WI Homes For Sale
- Mcfarland, WI Homes For Sale
- Deforest, WI Homes For Sale
- Oregon, WI Homes For Sale
- Waunakee, WI Homes For Sale
- Bloomington,, WI Homes For Sale
- Bristol, WI Homes For Sale
- Burke Heights, WI Homes For Sale
- Deerfield, WI Homes For Sale
- Maple Bluff, WI Homes For Sale
- Medina, WI Homes For Sale
- Pleasant Springs, WI Homes For Sale
- Marshall, WI Homes For Sale
- Vienna, WI Homes For Sale
- York, WI Homes For Sale
- Waterloo, WI Homes For Sale
- Westport, WI Homes For Sale
- Windsor, WI Homes For Sale
- Wexford Village, WI Homes For Sale
- Marquette, WI Homes For Sale
- Dudgeon Monroe, WI Homes For Sale
- Westmorland, WI Homes For Sale
- Maple-Prairie, WI Homes For Sale
- Vilas, WI Homes For Sale
- Middleton , WI Homes For Sale




