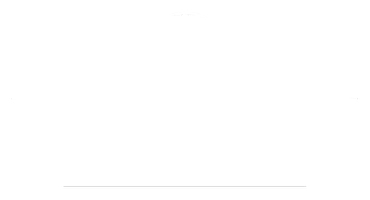UPDATED:
Key Details
Property Type Single Family Home
Sub Type 2 story
Listing Status Active
Purchase Type For Sale
Square Footage 2,060 sqft
Price per Sqft $290
MLS Listing ID 2002180
Style National Folk/Farm
Bedrooms 4
Full Baths 1
Half Baths 1
Year Built 1910
Annual Tax Amount $5,917
Tax Year 2024
Lot Size 5.000 Acres
Acres 5.0
Property Sub-Type 2 story
Property Description
Location
State WI
County Dane
Area Pleasant Springs- T
Zoning RR-4
Direction From Madison: South on HWY 51, to East on B, which turns into Skaalen Road, house on left
Rooms
Other Rooms Foyer , Bonus Room
Basement Full
Bedroom 2 15x14
Bedroom 3 13x12
Bedroom 4 14x12
Kitchen Dishwasher, Disposal, Kitchen Island, Microwave, Range/Oven, Refrigerator
Interior
Interior Features Wood or sim. wood floor, Walk-up Attic, Washer, Dryer, Water softener inc, Internet - Cable
Heating Forced air, Central air
Cooling Forced air, Central air
Inclusions Kitchen refrigerator, stove/range, dishwasher, washer, dryer, firewood in pole barn, log splitter & trailer & wood chute, wood burning stove & workbench in work shop, basement freezer, play structure, picnic table
Laundry M
Exterior
Exterior Feature Storage building
Parking Features 2 car, Detached, Additional Garage
Garage Spaces 2.0
Farm Outbuilding(s)
Building
Lot Description Rural-not in subdivision
Water Well, Non-Municipal/Prvt dispos
Structure Type Vinyl
Schools
Elementary Schools Kegonsa
Middle Schools River Bluff
High Schools Stoughton
School District Stoughton
Others
SqFt Source Assessor
Energy Description Natural gas,Wood
Virtual Tour https://my.matterport.com/show/?m=Uu9evv46cfA&

Copyright 2025 South Central Wisconsin MLS Corporation. All rights reserved
GET MORE INFORMATION
- Madison, WI Homes For Sale
- Sun Praire, WI Homes For Sale
- Stoughton, WI Homes For Sale
- Cottage Grove, WI Homes For Sale
- Monona, WI Homes For Sale
- Mcfarland, WI Homes For Sale
- Deforest, WI Homes For Sale
- Oregon, WI Homes For Sale
- Waunakee, WI Homes For Sale
- Bloomington,, WI Homes For Sale
- Bristol, WI Homes For Sale
- Burke Heights, WI Homes For Sale
- Deerfield, WI Homes For Sale
- Maple Bluff, WI Homes For Sale
- Medina, WI Homes For Sale
- Pleasant Springs, WI Homes For Sale
- Marshall, WI Homes For Sale
- Vienna, WI Homes For Sale
- York, WI Homes For Sale
- Waterloo, WI Homes For Sale
- Westport, WI Homes For Sale
- Windsor, WI Homes For Sale
- Wexford Village, WI Homes For Sale
- Marquette, WI Homes For Sale
- Dudgeon Monroe, WI Homes For Sale
- Westmorland, WI Homes For Sale
- Maple-Prairie, WI Homes For Sale
- Vilas, WI Homes For Sale
- Middleton , WI Homes For Sale




