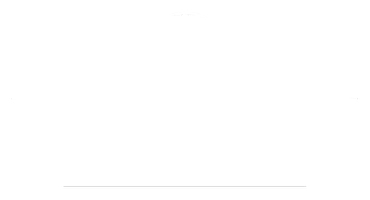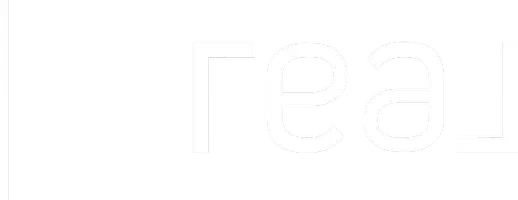UPDATED:
Key Details
Property Type Single Family Home
Sub Type 2 story
Listing Status Active
Purchase Type For Sale
Square Footage 2,777 sqft
Price per Sqft $172
Subdivision Ridge Crest
MLS Listing ID 2002273
Style Contemporary
Bedrooms 4
Full Baths 3
Half Baths 1
Year Built 1999
Annual Tax Amount $8,208
Tax Year 2024
Lot Size 10,454 Sqft
Acres 0.24
Property Sub-Type 2 story
Property Description
Location
State WI
County Dane
Area Sun Prairie - C
Zoning SR4
Direction HWY 19 to N Thompson right on Frawley
Rooms
Basement Full, Sump pump
Bedroom 2 13x9
Bedroom 3 14x11
Bedroom 4 15x13
Kitchen Dishwasher, Disposal, Kitchen Island, Microwave, Pantry, Range/Oven, Refrigerator
Interior
Interior Features Wood or sim. wood floor, Walk-in closet(s), Washer, Dryer, Water softener inc, Jetted bathtub, Cable available, At Least 1 tub
Heating Forced air, Central air
Cooling Forced air, Central air
Fireplaces Number Gas
Inclusions stove/range, refrigerator, dishwasher, microwave, all window coverings, washer, dryer, water softener, refrigerator in the lower level, shelving and cabinets in the garage along the side wall
Laundry M
Exterior
Exterior Feature Deck, Patio
Parking Features 3 car, Attached, Opener
Garage Spaces 3.0
Building
Water Municipal water, Municipal sewer
Structure Type Vinyl,Brick,Stone
Schools
Elementary Schools Token Springs
Middle Schools Patrick Marsh
High Schools Sun Prairie West
School District Sun Prairie
Others
SqFt Source Other
Energy Description Natural gas
Virtual Tour https://my.matterport.com/show/?m=E3mo8AaRy7J

Copyright 2025 South Central Wisconsin MLS Corporation. All rights reserved
GET MORE INFORMATION
- Madison, WI Homes For Sale
- Sun Praire, WI Homes For Sale
- Stoughton, WI Homes For Sale
- Cottage Grove, WI Homes For Sale
- Monona, WI Homes For Sale
- Mcfarland, WI Homes For Sale
- Deforest, WI Homes For Sale
- Oregon, WI Homes For Sale
- Waunakee, WI Homes For Sale
- Bloomington,, WI Homes For Sale
- Bristol, WI Homes For Sale
- Burke Heights, WI Homes For Sale
- Deerfield, WI Homes For Sale
- Maple Bluff, WI Homes For Sale
- Medina, WI Homes For Sale
- Pleasant Springs, WI Homes For Sale
- Marshall, WI Homes For Sale
- Vienna, WI Homes For Sale
- York, WI Homes For Sale
- Waterloo, WI Homes For Sale
- Westport, WI Homes For Sale
- Windsor, WI Homes For Sale
- Wexford Village, WI Homes For Sale
- Marquette, WI Homes For Sale
- Dudgeon Monroe, WI Homes For Sale
- Westmorland, WI Homes For Sale
- Maple-Prairie, WI Homes For Sale
- Vilas, WI Homes For Sale
- Middleton , WI Homes For Sale




