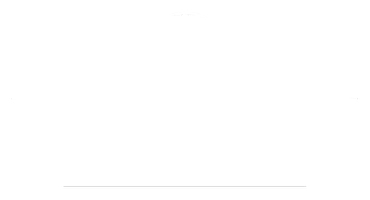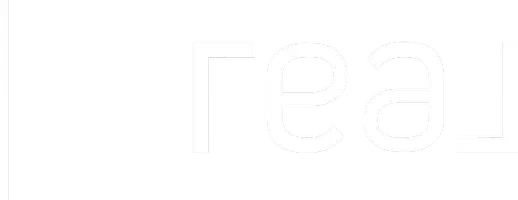UPDATED:
Key Details
Property Type Single Family Home
Sub Type 1 story
Listing Status Active
Purchase Type For Sale
Square Footage 2,385 sqft
Price per Sqft $251
Subdivision Nordic Ridge
MLS Listing ID 2003754
Style Ranch
Bedrooms 3
Full Baths 3
Year Built 2023
Annual Tax Amount $8,129
Tax Year 2024
Lot Size 6,534 Sqft
Acres 0.15
Property Sub-Type 1 story
Property Description
Location
State WI
County Dane
Area Stoughton - C
Zoning G1
Direction Hwy 51 to south on Hoel Ave to west on Valberg
Rooms
Other Rooms Three-Season , Foyer
Basement Full, Full Size Windows/Exposed, Partially finished, Sump pump, 8'+ Ceiling, Poured concrete foundatn
Bedroom 2 15x11
Bedroom 3 11x11
Kitchen Pantry, Kitchen Island, Range/Oven, Refrigerator, Dishwasher, Microwave, Freezer, Disposal
Interior
Interior Features Wood or sim. wood floor, Walk-in closet(s), Great room, Vaulted ceiling, Washer, Dryer, Water softener inc, Cable available, At Least 1 tub, Internet- Fiber available, Smart doorbell, Smart thermostat, Smart garage door opener
Heating Forced air, Central air
Cooling Forced air, Central air
Fireplaces Number Gas
Inclusions Fridge, dishwasher, stove/oven, microwave, washer and dryer, window coverings and curtain rods, TV mounts, cubbies under the stairs, shelving in the garage.
Laundry M
Exterior
Parking Features 2 car, Attached, Opener
Garage Spaces 2.0
Building
Lot Description Sidewalk
Water Municipal water, Municipal sewer
Structure Type Stone,Engineered Wood
Schools
Elementary Schools Call School District
Middle Schools Call School District
High Schools Stoughton
School District Stoughton
Others
SqFt Source Blue Print
Energy Description Natural gas,Electric
Virtual Tour https://www.zillow.com/view-imx/ea9a60f0-8d78-4fd3-bead-eb4d30fc1643?initialViewType=pano

Copyright 2025 South Central Wisconsin MLS Corporation. All rights reserved
GET MORE INFORMATION
- Madison, WI Homes For Sale
- Sun Praire, WI Homes For Sale
- Stoughton, WI Homes For Sale
- Cottage Grove, WI Homes For Sale
- Monona, WI Homes For Sale
- Mcfarland, WI Homes For Sale
- Deforest, WI Homes For Sale
- Oregon, WI Homes For Sale
- Waunakee, WI Homes For Sale
- Bloomington,, WI Homes For Sale
- Bristol, WI Homes For Sale
- Burke Heights, WI Homes For Sale
- Deerfield, WI Homes For Sale
- Maple Bluff, WI Homes For Sale
- Medina, WI Homes For Sale
- Pleasant Springs, WI Homes For Sale
- Marshall, WI Homes For Sale
- Vienna, WI Homes For Sale
- York, WI Homes For Sale
- Waterloo, WI Homes For Sale
- Westport, WI Homes For Sale
- Windsor, WI Homes For Sale
- Wexford Village, WI Homes For Sale
- Marquette, WI Homes For Sale
- Dudgeon Monroe, WI Homes For Sale
- Westmorland, WI Homes For Sale
- Maple-Prairie, WI Homes For Sale
- Vilas, WI Homes For Sale
- Middleton , WI Homes For Sale




