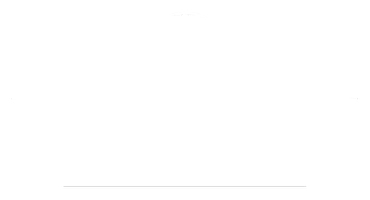UPDATED:
Key Details
Property Type Single Family Home
Sub Type Multi-level
Listing Status Active
Purchase Type For Sale
Square Footage 2,004 sqft
Price per Sqft $239
Subdivision The Crossing
MLS Listing ID 2003862
Style Bi-level
Bedrooms 4
Full Baths 2
Year Built 2002
Annual Tax Amount $7,222
Tax Year 2023
Lot Size 10,454 Sqft
Acres 0.24
Property Sub-Type Multi-level
Property Description
Location
State WI
County Dane
Area Madison - C W09
Zoning Res
Direction W on Hwy PD, L on Snowy Parkway, L on Ice Age Drive.
Rooms
Basement Full, Full Size Windows/Exposed, Walkout to yard
Bedroom 2 11x11
Bedroom 3 15x11
Bedroom 4 11x10
Kitchen Dishwasher, Disposal, Kitchen Island, Microwave, Range/Oven, Refrigerator
Interior
Interior Features Vaulted ceiling, At Least 1 tub
Heating Forced air, Central air
Cooling Forced air, Central air
Fireplaces Number 1 fireplace, Gas
Inclusions Kitchen refrigerator, range/oven, microwave, dishwasher, washer/dryer, all window coverings and blinds
Laundry U
Exterior
Exterior Feature Deck, Patio, Fenced Yard
Parking Features 2 car, Attached
Garage Spaces 2.0
Building
Lot Description Adjacent park/public land
Water Municipal water, Municipal sewer
Structure Type Vinyl
Schools
Elementary Schools Chavez
Middle Schools Toki
High Schools Memorial
School District Madison
Others
SqFt Source Assessor
Energy Description Natural gas

Copyright 2025 South Central Wisconsin MLS Corporation. All rights reserved
GET MORE INFORMATION
- Madison, WI Homes For Sale
- Sun Praire, WI Homes For Sale
- Stoughton, WI Homes For Sale
- Cottage Grove, WI Homes For Sale
- Monona, WI Homes For Sale
- Mcfarland, WI Homes For Sale
- Deforest, WI Homes For Sale
- Oregon, WI Homes For Sale
- Waunakee, WI Homes For Sale
- Bloomington,, WI Homes For Sale
- Bristol, WI Homes For Sale
- Burke Heights, WI Homes For Sale
- Deerfield, WI Homes For Sale
- Maple Bluff, WI Homes For Sale
- Medina, WI Homes For Sale
- Pleasant Springs, WI Homes For Sale
- Marshall, WI Homes For Sale
- Vienna, WI Homes For Sale
- York, WI Homes For Sale
- Waterloo, WI Homes For Sale
- Westport, WI Homes For Sale
- Windsor, WI Homes For Sale
- Wexford Village, WI Homes For Sale
- Marquette, WI Homes For Sale
- Dudgeon Monroe, WI Homes For Sale
- Westmorland, WI Homes For Sale
- Maple-Prairie, WI Homes For Sale
- Vilas, WI Homes For Sale
- Middleton , WI Homes For Sale




