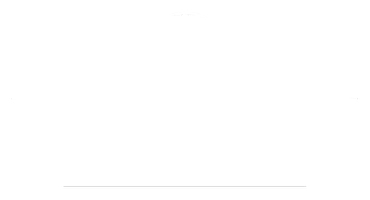UPDATED:
Key Details
Property Type Condo
Sub Type Garden
Listing Status Active
Purchase Type For Sale
Square Footage 713 sqft
Price per Sqft $441
MLS Listing ID 2003893
Style Garden
Bedrooms 1
Full Baths 1
Condo Fees $564
Year Built 2007
Annual Tax Amount $4,937
Tax Year 2024
Property Sub-Type Garden
Property Description
Location
State WI
County Dane
Area Madison - C W01
Zoning PUDSIP
Direction From Beltline, John Nolen Dr., left on Broom St., right on W. Mifflin St.
Rooms
Main Level Bedrooms 1
Kitchen Breakfast bar, Dishwasher, Microwave, Range/Oven, Refrigerator
Interior
Interior Features Walk-in closet(s), Washer, Dryer, At Least 1 tub
Heating Heat pump, Central air
Cooling Heat pump, Central air
Inclusions Washer, dryer, stove/oven, dishwasher, and refrigerator
Exterior
Exterior Feature Deck/Balcony
Parking Features 1 space assigned
Amenities Available Common Green Space, Exercise room, Elevator
Building
Water Municipal sewer, Municipal water
Structure Type Brick,Stone
Schools
Elementary Schools Franklin/Randall
Middle Schools Hamilton
High Schools West
School District Madison
Others
SqFt Source Assessor
Energy Description Natural gas
Virtual Tour https://www.zillow.com/view-imx/b50e1761-258c-4ea3-bf09-5cf27ff15205?wl=true&setAttribution=mls&initialViewType=pano

Copyright 2025 South Central Wisconsin MLS Corporation. All rights reserved
GET MORE INFORMATION
- Madison, WI Homes For Sale
- Sun Praire, WI Homes For Sale
- Stoughton, WI Homes For Sale
- Cottage Grove, WI Homes For Sale
- Monona, WI Homes For Sale
- Mcfarland, WI Homes For Sale
- Deforest, WI Homes For Sale
- Oregon, WI Homes For Sale
- Waunakee, WI Homes For Sale
- Bloomington,, WI Homes For Sale
- Bristol, WI Homes For Sale
- Burke Heights, WI Homes For Sale
- Deerfield, WI Homes For Sale
- Maple Bluff, WI Homes For Sale
- Medina, WI Homes For Sale
- Pleasant Springs, WI Homes For Sale
- Marshall, WI Homes For Sale
- Vienna, WI Homes For Sale
- York, WI Homes For Sale
- Waterloo, WI Homes For Sale
- Westport, WI Homes For Sale
- Windsor, WI Homes For Sale
- Wexford Village, WI Homes For Sale
- Marquette, WI Homes For Sale
- Dudgeon Monroe, WI Homes For Sale
- Westmorland, WI Homes For Sale
- Maple-Prairie, WI Homes For Sale
- Vilas, WI Homes For Sale
- Middleton , WI Homes For Sale




