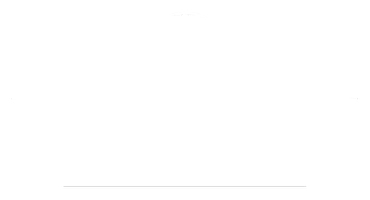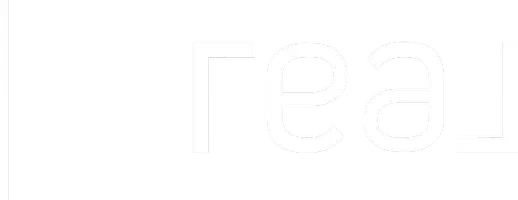UPDATED:
Key Details
Property Type Condo
Sub Type Garden
Listing Status Active
Purchase Type For Sale
Square Footage 974 sqft
Price per Sqft $230
MLS Listing ID 2003967
Style Garden
Bedrooms 2
Full Baths 1
Condo Fees $350
Year Built 2006
Annual Tax Amount $3,874
Tax Year 2024
Property Sub-Type Garden
Property Description
Location
State WI
County Dane
Area Madison - C E12
Zoning SR-V2
Direction S on UW-51, L onto Siggelkow Rd, L onto Freedom Ring Rd, R onto Bradenburg Way, R onto Bliss St, R onto Treichel St.
Rooms
Main Level Bedrooms 1
Kitchen Breakfast bar, Range/Oven, Refrigerator, Dishwasher, Microwave, Disposal
Interior
Interior Features Walk-in closet(s), Great room, Washer, Dryer, Water softener included, At Least 1 tub
Heating Forced air, Central air
Cooling Forced air, Central air
Fireplaces Number Electric, 1 fireplace
Inclusions Range/Oven, Refrigerator, Dishwasher, Microwave, Disposal, Washer, Dryer, All Window Coverings, small cabinet in garage.
Exterior
Exterior Feature Patio
Parking Features 2 car Garage, Detached, Underground, Tandem
Amenities Available Common Green Space, Close to busline
Building
Water Municipal water, Municipal sewer
Structure Type Vinyl
Schools
Elementary Schools Henderson
Middle Schools Sennett
High Schools Lafollette
School District Madison
Others
SqFt Source Assessor
Energy Description Natural gas
Pets Allowed Cats OK, Dogs OK, Pets-Number Limit, Dog Size Limit
Virtual Tour https://my.matterport.com/show/?m=reJsfVHVLGy&mls=1

Copyright 2025 South Central Wisconsin MLS Corporation. All rights reserved
GET MORE INFORMATION
- Madison, WI Homes For Sale
- Sun Praire, WI Homes For Sale
- Stoughton, WI Homes For Sale
- Cottage Grove, WI Homes For Sale
- Monona, WI Homes For Sale
- Mcfarland, WI Homes For Sale
- Deforest, WI Homes For Sale
- Oregon, WI Homes For Sale
- Waunakee, WI Homes For Sale
- Bloomington,, WI Homes For Sale
- Bristol, WI Homes For Sale
- Burke Heights, WI Homes For Sale
- Deerfield, WI Homes For Sale
- Maple Bluff, WI Homes For Sale
- Medina, WI Homes For Sale
- Pleasant Springs, WI Homes For Sale
- Marshall, WI Homes For Sale
- Vienna, WI Homes For Sale
- York, WI Homes For Sale
- Waterloo, WI Homes For Sale
- Westport, WI Homes For Sale
- Windsor, WI Homes For Sale
- Wexford Village, WI Homes For Sale
- Marquette, WI Homes For Sale
- Dudgeon Monroe, WI Homes For Sale
- Westmorland, WI Homes For Sale
- Maple-Prairie, WI Homes For Sale
- Vilas, WI Homes For Sale
- Middleton , WI Homes For Sale




