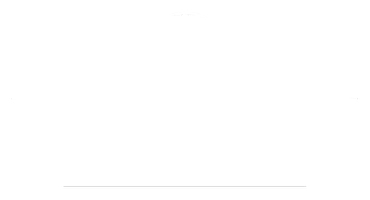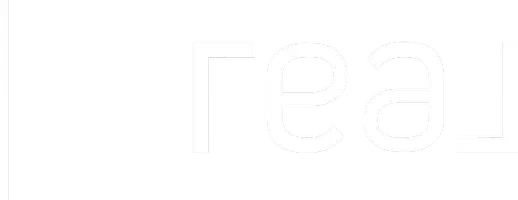For more information regarding the value of a property, please contact us for a free consultation.
Key Details
Sold Price $384,000
Property Type Single Family Home
Sub Type 1 story,New/Never occupied
Listing Status Sold
Purchase Type For Sale
Square Footage 1,588 sqft
Price per Sqft $241
MLS Listing ID NE50257046
Sold Date 06/17/22
Style Ranch
Bedrooms 3
Full Baths 2
Year Built 2022
Annual Tax Amount $1
Tax Year 2021
Lot Size 0.310 Acres
Acres 0.31
Property Sub-Type 1 story,New/Never occupied
Property Description
Stunning new construction ranch home built by C&W Homes located in the desirable Village of Eden. Step inside to the foyer w/ an open view into the living room, dining room, & kitchen featuring cathedral ceilings throughout. Kitchen showcases quartz countertops w/ a breakfast bar, beautiful soft close cabinets w/ pull out drawers for your convenience, & quality luxury vinyl flooring. Large primary suite w/ tile walk-in shower and flooring and walk-in closet. Two additional great sized bedrooms and a full bathroom w/ tile flooring on the main floor along w/ first floor laundry room. Lower level is awaiting your finishing touches w/ egress windows & stubbed for a full bathroom. Spacious 3 car garage. Near park, dining, and easy access to hwy. Final grading & seeding included
Location
State WI
County Fond Du Lac
Area Eden - V
Zoning Resident
Direction Hwy 45 S from FDL to Eden. Right on Cty B, left on Cty V, left on Shady Lane, left on Seybold Dr to Mark and Carolyn Cts.
Rooms
Basement Full, 8'+ Ceiling, Poured concrete foundatn
Main Level Bedrooms 1
Kitchen Dishwasher, Microwave, Disposal
Interior
Interior Features Walk-in closet(s), Vaulted ceiling, Water softener inc, Cable available
Heating Forced air, Central air
Cooling Forced air, Central air
Laundry M
Exterior
Parking Features 3 car, Attached, Opener
Garage Spaces 3.0
Building
Lot Description Rural-in subdivision, Adjacent park/public land, Sidewalk, On ATV/Snowmobile trail
Water Municipal sewer, Joint well
Structure Type Vinyl
Schools
Elementary Schools Eden
Middle Schools Campbellsport
High Schools Campbellsport
School District Campbellsport
Others
SqFt Source Builder
Energy Description Natural gas
Read Less Info
Want to know what your home might be worth? Contact us for a FREE valuation!

Our team is ready to help you sell your home for the highest possible price ASAP

This information, provided by seller, listing broker, and other parties, may not have been verified.
Copyright 2025 South Central Wisconsin MLS Corporation. All rights reserved
GET MORE INFORMATION
- Madison, WI Homes For Sale
- Sun Praire, WI Homes For Sale
- Stoughton, WI Homes For Sale
- Cottage Grove, WI Homes For Sale
- Monona, WI Homes For Sale
- Mcfarland, WI Homes For Sale
- Deforest, WI Homes For Sale
- Oregon, WI Homes For Sale
- Waunakee, WI Homes For Sale
- Bloomington,, WI Homes For Sale
- Bristol, WI Homes For Sale
- Burke Heights, WI Homes For Sale
- Deerfield, WI Homes For Sale
- Maple Bluff, WI Homes For Sale
- Medina, WI Homes For Sale
- Pleasant Springs, WI Homes For Sale
- Marshall, WI Homes For Sale
- Vienna, WI Homes For Sale
- York, WI Homes For Sale
- Waterloo, WI Homes For Sale
- Westport, WI Homes For Sale
- Windsor, WI Homes For Sale
- Wexford Village, WI Homes For Sale
- Marquette, WI Homes For Sale
- Dudgeon Monroe, WI Homes For Sale
- Westmorland, WI Homes For Sale
- Maple-Prairie, WI Homes For Sale
- Vilas, WI Homes For Sale
- Middleton , WI Homes For Sale




