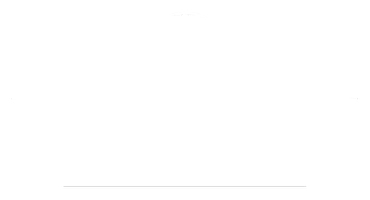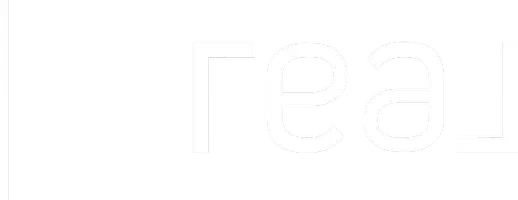Bought with Realty Executives Cooper Spransy
For more information regarding the value of a property, please contact us for a free consultation.
Key Details
Sold Price $881,000
Property Type Single Family Home
Sub Type 2 story
Listing Status Sold
Purchase Type For Sale
Square Footage 3,337 sqft
Price per Sqft $264
MLS Listing ID 1930501
Sold Date 04/29/22
Style Prairie/Craftsman
Bedrooms 5
Full Baths 3
Year Built 2020
Annual Tax Amount $7,816
Tax Year 2021
Lot Size 16.480 Acres
Acres 16.48
Property Sub-Type 2 story
Property Description
16.48 acre property that boasts a 5 bed, 3 bath Craftsman home built in 2020 sitting atop a hill with mature trees, prairies and views for miles. Spacious 3 car attached garage leads you to the laundry room with an attached full bath. A Knotty Alder front door welcomes you to the foyer with 6" pine flooring and 9' ceilings throughout the entire main level. Primary bed just off the foyer with an ensuite, large walk-in closet and private access through the Mahogany door to the shared patio. Open concept living/dining/kitchen area with a 7x11 walk-in pantry attached to the kitchen and a bedroom/office adjacent to the dining area. 2nd level provides a large family room, 3 spacious bedrooms, a full bath and plenty of natural sunlight. Full basement with legal egress, stubbed for full bathroom.
Location
State WI
County Jefferson
Area Sullivan - T
Zoning A-3/Nat Re
Direction Hwy 106 East, Left on County D, Right on County Y, Right onto Rome Oak Hill Rd, Property is on your left
Rooms
Other Rooms Foyer , Other
Basement Full, 8'+ Ceiling, Stubbed for Bathroom, Poured concrete foundatn
Main Level Bedrooms 1
Kitchen Dishwasher, Kitchen Island, Microwave, Pantry, Range/Oven, Refrigerator
Interior
Interior Features Wood or sim. wood floor, Walk-in closet(s), Washer, Dryer, Water softener inc, Split bedrooms, Internet - DSL
Heating Forced air, Central air
Cooling Forced air, Central air
Fireplaces Number 1 fireplace, Gas
Laundry M
Exterior
Exterior Feature Deck, Electronic pet containmnt, Patio
Parking Features 3 car, Attached
Garage Spaces 3.0
Building
Lot Description Wooded, Rural-not in subdivision, Adjacent park/public land, Horses Allowed
Water Well, Non-Municipal/Prvt dispos
Structure Type Engineered Wood
Schools
Elementary Schools Call School District
Middle Schools Call School District
High Schools Call School District
School District Jefferson
Others
SqFt Source Seller
Energy Description Liquid propane
Read Less Info
Want to know what your home might be worth? Contact us for a FREE valuation!

Our team is ready to help you sell your home for the highest possible price ASAP

This information, provided by seller, listing broker, and other parties, may not have been verified.
Copyright 2025 South Central Wisconsin MLS Corporation. All rights reserved
GET MORE INFORMATION
- Madison, WI Homes For Sale
- Sun Praire, WI Homes For Sale
- Stoughton, WI Homes For Sale
- Cottage Grove, WI Homes For Sale
- Monona, WI Homes For Sale
- Mcfarland, WI Homes For Sale
- Deforest, WI Homes For Sale
- Oregon, WI Homes For Sale
- Waunakee, WI Homes For Sale
- Bloomington,, WI Homes For Sale
- Bristol, WI Homes For Sale
- Burke Heights, WI Homes For Sale
- Deerfield, WI Homes For Sale
- Maple Bluff, WI Homes For Sale
- Medina, WI Homes For Sale
- Pleasant Springs, WI Homes For Sale
- Marshall, WI Homes For Sale
- Vienna, WI Homes For Sale
- York, WI Homes For Sale
- Waterloo, WI Homes For Sale
- Westport, WI Homes For Sale
- Windsor, WI Homes For Sale
- Wexford Village, WI Homes For Sale
- Marquette, WI Homes For Sale
- Dudgeon Monroe, WI Homes For Sale
- Westmorland, WI Homes For Sale
- Maple-Prairie, WI Homes For Sale
- Vilas, WI Homes For Sale
- Middleton , WI Homes For Sale




