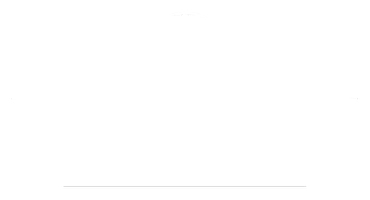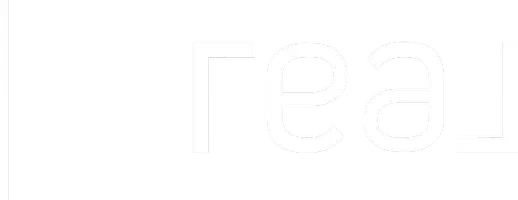For more information regarding the value of a property, please contact us for a free consultation.
Key Details
Sold Price $275,000
Property Type Single Family Home
Sub Type 1 1/2 story,Multi-level
Listing Status Sold
Purchase Type For Sale
Square Footage 1,390 sqft
Price per Sqft $197
MLS Listing ID 1968783
Sold Date 01/12/24
Style Other
Bedrooms 3
Full Baths 3
Year Built 2005
Annual Tax Amount $2,689
Tax Year 2022
Lot Size 0.740 Acres
Acres 0.74
Property Sub-Type 1 1/2 story,Multi-level
Property Description
Rustic home with an open floor plan and vaulted ceilings. Cozy bedroom loft with full bath and balcony. Two bedrooms (1 non-conforming) on main level and another full bathroom with laundry area. Basement has a 2 car garage with attached workshop and 3rd full bathroom that is all heated. There is also an additional 2 car detached garage. This home is nestled into the bluff which provides seclusion and a natural backdrop to watch the wildlife from the balcony or wrap around deck. Enjoy beautiful sunsets from the great room and open kitchen. This home is conveniently located in Ferryville and is just a short walk to the boat landing.
Location
State WI
County Crawford
Area Ferryville - V
Zoning Res
Direction Heading N on Hwy 35 into Ferryville take a right onto Oak Street. Follow Oak street to 810 sign will be in yard
Rooms
Other Rooms Garage
Basement Full, Full Size Windows/Exposed, Walkout to yard, Partially finished, 8'+ Ceiling, Poured concrete foundatn
Main Level Bedrooms 1
Kitchen Kitchen Island, Range/Oven, Refrigerator, Microwave, Freezer
Interior
Interior Features Wood or sim. wood floor, Great room, Vaulted ceiling, Washer, Dryer, Cable available, Internet- Fiber available
Heating Forced air, Central air, Multiple Heating Units, Wall AC
Cooling Forced air, Central air, Multiple Heating Units, Wall AC
Laundry M
Exterior
Exterior Feature Deck, Patio
Parking Features 2 car, Attached, Detached, Under, Heated, Opener, Access to Basement, Additional Garage, Garage door > 8 ft high
Garage Spaces 4.0
Building
Lot Description Wooded
Water Municipal sewer, Joint well
Structure Type Wood
Schools
Elementary Schools Prairie View
Middle Schools De Soto
High Schools De Soto
School District De Soto
Others
SqFt Source Seller
Energy Description Liquid propane
Read Less Info
Want to know what your home might be worth? Contact us for a FREE valuation!

Our team is ready to help you sell your home for the highest possible price ASAP

This information, provided by seller, listing broker, and other parties, may not have been verified.
Copyright 2025 South Central Wisconsin MLS Corporation. All rights reserved
GET MORE INFORMATION
- Madison, WI Homes For Sale
- Sun Praire, WI Homes For Sale
- Stoughton, WI Homes For Sale
- Cottage Grove, WI Homes For Sale
- Monona, WI Homes For Sale
- Mcfarland, WI Homes For Sale
- Deforest, WI Homes For Sale
- Oregon, WI Homes For Sale
- Waunakee, WI Homes For Sale
- Bloomington,, WI Homes For Sale
- Bristol, WI Homes For Sale
- Burke Heights, WI Homes For Sale
- Deerfield, WI Homes For Sale
- Maple Bluff, WI Homes For Sale
- Medina, WI Homes For Sale
- Pleasant Springs, WI Homes For Sale
- Marshall, WI Homes For Sale
- Vienna, WI Homes For Sale
- York, WI Homes For Sale
- Waterloo, WI Homes For Sale
- Westport, WI Homes For Sale
- Windsor, WI Homes For Sale
- Wexford Village, WI Homes For Sale
- Marquette, WI Homes For Sale
- Dudgeon Monroe, WI Homes For Sale
- Westmorland, WI Homes For Sale
- Maple-Prairie, WI Homes For Sale
- Vilas, WI Homes For Sale
- Middleton , WI Homes For Sale




