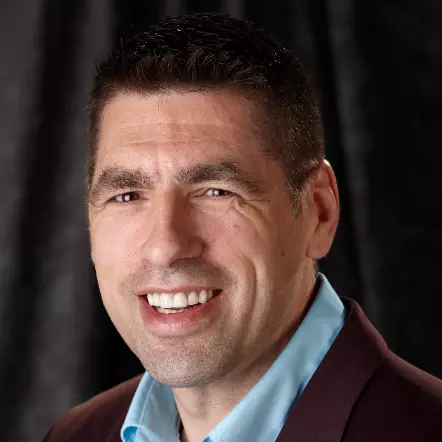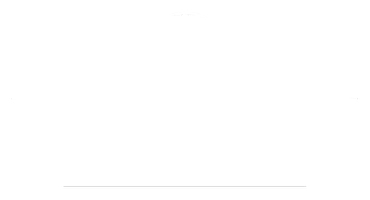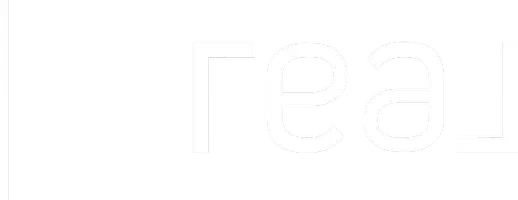Bought with Real Broker LLC
For more information regarding the value of a property, please contact us for a free consultation.
Key Details
Sold Price $428,000
Property Type Single Family Home
Sub Type 2 story
Listing Status Sold
Purchase Type For Sale
Square Footage 1,822 sqft
Price per Sqft $234
Subdivision Uptown Crossing
MLS Listing ID 1986353
Sold Date 01/10/25
Style Prairie/Craftsman
Bedrooms 3
Full Baths 2
Half Baths 1
HOA Fees $34/ann
Year Built 2018
Annual Tax Amount $6,817
Tax Year 2023
Lot Size 4,356 Sqft
Acres 0.1
Property Sub-Type 2 story
Property Description
This one-owner Green-built smart home has all the features you're looking for. Main floor features open concept design with flex room, laundry in mudroom, powder room and kitchen with island, granite counter tops and stainless-steel appliances. Three bedrooms and two full baths are on the second floor. Primary bedroom features tray ceilings and an ensuite bathroom with walk-in closet, double sinks and walk-in shower. Unfinished basement is plumbed for a full bathroom. Located in Fitchburg's Uptown Crossing neighborhood and Oregon school district, it's just minutes from the new Forest Edge elementary school, nature preserves, and biking and walking trails.
Location
State WI
County Dane
Area Fitchburg - C
Zoning G1
Direction South on Hwy 14 from the Beltline, take County Rd MM exit 133, R on McCoy Road, L on Central Park Place, L on Bulwer Lane
Rooms
Other Rooms Bonus Room , Mud Room
Basement Full, Sump pump, 8'+ Ceiling, Stubbed for Bathroom, Radon Mitigation System, Poured concrete foundatn
Kitchen Breakfast bar, Kitchen Island, Range/Oven, Refrigerator, Dishwasher, Microwave, Disposal
Interior
Interior Features Walk-in closet(s), Great room, Washer, Dryer, Water softener inc, Cable available, At Least 1 tub, Internet- Fiber available, Smart thermostat
Heating Forced air, Central air
Cooling Forced air, Central air
Laundry M
Exterior
Exterior Feature Patio
Parking Features 2 car, Attached, Opener, Alley entrance
Garage Spaces 2.0
Building
Lot Description Sidewalk
Water Municipal water, Municipal sewer
Structure Type Vinyl,Stone
Schools
Elementary Schools Forest Edge
Middle Schools Oregon
High Schools Oregon
School District Oregon
Others
SqFt Source Assessor
Energy Description Natural gas
Pets Allowed Restrictions/Covenants, In an association (HOA)
Read Less Info
Want to know what your home might be worth? Contact us for a FREE valuation!

Our team is ready to help you sell your home for the highest possible price ASAP

This information, provided by seller, listing broker, and other parties, may not have been verified.
Copyright 2025 South Central Wisconsin MLS Corporation. All rights reserved
GET MORE INFORMATION
- Madison, WI Homes For Sale
- Sun Praire, WI Homes For Sale
- Stoughton, WI Homes For Sale
- Cottage Grove, WI Homes For Sale
- Monona, WI Homes For Sale
- Mcfarland, WI Homes For Sale
- Deforest, WI Homes For Sale
- Oregon, WI Homes For Sale
- Waunakee, WI Homes For Sale
- Bloomington,, WI Homes For Sale
- Bristol, WI Homes For Sale
- Burke Heights, WI Homes For Sale
- Deerfield, WI Homes For Sale
- Maple Bluff, WI Homes For Sale
- Medina, WI Homes For Sale
- Pleasant Springs, WI Homes For Sale
- Marshall, WI Homes For Sale
- Vienna, WI Homes For Sale
- York, WI Homes For Sale
- Waterloo, WI Homes For Sale
- Westport, WI Homes For Sale
- Windsor, WI Homes For Sale
- Wexford Village, WI Homes For Sale
- Marquette, WI Homes For Sale
- Dudgeon Monroe, WI Homes For Sale
- Westmorland, WI Homes For Sale
- Maple-Prairie, WI Homes For Sale
- Vilas, WI Homes For Sale
- Middleton , WI Homes For Sale




