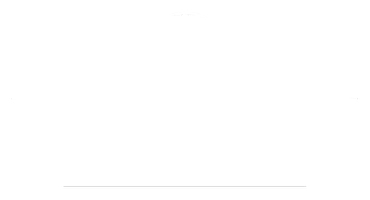Bought with Stark Company, REALTORS
For more information regarding the value of a property, please contact us for a free consultation.
Key Details
Sold Price $520,000
Property Type Single Family Home
Sub Type 2 story
Listing Status Sold
Purchase Type For Sale
Square Footage 2,411 sqft
Price per Sqft $215
MLS Listing ID 1996560
Sold Date 06/06/25
Style Prairie/Craftsman
Bedrooms 4
Full Baths 3
Half Baths 1
Year Built 2015
Annual Tax Amount $9,363
Tax Year 2024
Lot Size 6,969 Sqft
Acres 0.16
Property Sub-Type 2 story
Property Description
This timeless craftsman 4-bedroom, 3.5-bath home showcases a tasteful large kitchen with island & plenty of storage! Enjoy the living room gas fireplace in cozy winter evenings. The master bedroom features an en-suite with a walk in shower and an expansive walk-in closet. This elegant home is a short walk from Fox Point Park, Target, Costco, and Marcus Palace Cinema. Inside, you will find the following premium upgrades: stainless appliances, a new LG washing machine (2025), quartz countertops in the kitchen/bathrooms, and a Bosch dishwasher! This gorgeously landscaped yard boasts a privacy fence, a craftsman cedar pergola, a hot tub (included), a strawberry patch, and a honey crisp apple tree. Schedule a tour today to see your future home!
Location
State WI
County Dane
Area Sun Prairie - C
Zoning RES
Direction Hoepker Road to North on S Legacy to left on Hazelnut
Rooms
Other Rooms Rec Room
Basement Full, Finished, Sump pump, Poured concrete foundatn
Kitchen Kitchen Island, Range/Oven, Refrigerator, Dishwasher, Microwave, Freezer, Disposal
Interior
Interior Features Wood or sim. wood floor, Walk-in closet(s), Washer, Dryer, Air cleaner, Water softener inc, At Least 1 tub, Hot tub, Internet - Cable, Internet- Fiber available, Smart doorbell, Smart thermostat
Heating Forced air, Central air
Cooling Forced air, Central air
Fireplaces Number Gas, 1 fireplace
Laundry M
Exterior
Exterior Feature Patio, Fenced Yard
Parking Features 2 car, Attached
Garage Spaces 2.0
Building
Water Municipal water, Municipal sewer
Structure Type Vinyl
Schools
Elementary Schools Meadow View
Middle Schools Prairie View
High Schools Sun Prairie West
School District Sun Prairie
Others
SqFt Source Builder
Energy Description Natural gas,Electric
Read Less Info
Want to know what your home might be worth? Contact us for a FREE valuation!

Our team is ready to help you sell your home for the highest possible price ASAP

This information, provided by seller, listing broker, and other parties, may not have been verified.
Copyright 2025 South Central Wisconsin MLS Corporation. All rights reserved
GET MORE INFORMATION
- Madison, WI Homes For Sale
- Sun Praire, WI Homes For Sale
- Stoughton, WI Homes For Sale
- Cottage Grove, WI Homes For Sale
- Monona, WI Homes For Sale
- Mcfarland, WI Homes For Sale
- Deforest, WI Homes For Sale
- Oregon, WI Homes For Sale
- Waunakee, WI Homes For Sale
- Bloomington,, WI Homes For Sale
- Bristol, WI Homes For Sale
- Burke Heights, WI Homes For Sale
- Deerfield, WI Homes For Sale
- Maple Bluff, WI Homes For Sale
- Medina, WI Homes For Sale
- Pleasant Springs, WI Homes For Sale
- Marshall, WI Homes For Sale
- Vienna, WI Homes For Sale
- York, WI Homes For Sale
- Waterloo, WI Homes For Sale
- Westport, WI Homes For Sale
- Windsor, WI Homes For Sale
- Wexford Village, WI Homes For Sale
- Marquette, WI Homes For Sale
- Dudgeon Monroe, WI Homes For Sale
- Westmorland, WI Homes For Sale
- Maple-Prairie, WI Homes For Sale
- Vilas, WI Homes For Sale
- Middleton , WI Homes For Sale




